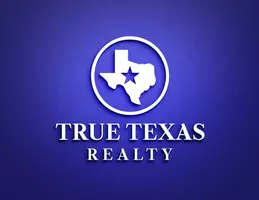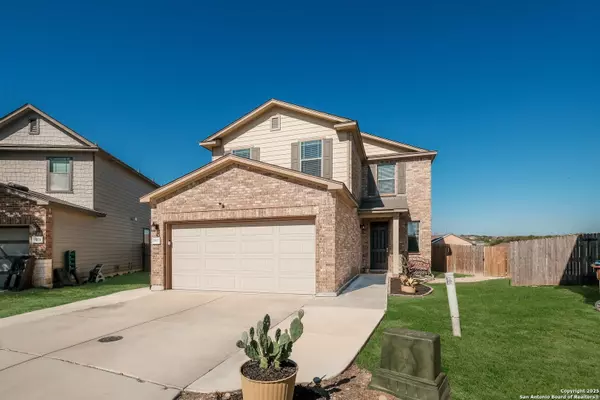
7207 Kitty Converse, TX 78109
3 Beds
3 Baths
2,241 SqFt
UPDATED:
Key Details
Property Type Single Family Home
Sub Type Single Residential
Listing Status Active
Purchase Type For Sale
Square Footage 2,241 sqft
Price per Sqft $133
Subdivision Landing At Kitty Hawk
MLS Listing ID 1922545
Style Two Story
Bedrooms 3
Full Baths 2
Half Baths 1
Construction Status Pre-Owned
HOA Fees $264/ann
HOA Y/N Yes
Year Built 2012
Annual Tax Amount $3,842
Tax Year 2024
Lot Size 7,405 Sqft
Property Sub-Type Single Residential
Property Description
Location
State TX
County Bexar
Area 1600
Rooms
Master Bathroom 2nd Level 11X6 Tub/Shower Combo, Double Vanity
Master Bedroom 2nd Level 14X17 Upstairs
Bedroom 2 2nd Level 11X12
Bedroom 3 2nd Level 11X16
Dining Room Main Level 10X14
Kitchen Main Level 10X12
Family Room Main Level 14X17
Interior
Heating Central
Cooling One Central, One Window/Wall
Flooring Laminate
Inclusions Ceiling Fans, Chandelier, Washer Connection, Dryer Connection, Washer, Dryer, Cook Top, Self-Cleaning Oven, Microwave Oven, Stove/Range, Refrigerator, Disposal, Dishwasher, Ice Maker Connection, Water Softener (owned), Water Softener (Leased), Vent Fan, Smoke Alarm, Security System (Owned), Satellite Dish (owned), Garage Door Opener, Plumb for Water Softener, Solid Counter Tops, Custom Cabinets, Central Distribution Plumbing System, Carbon Monoxide Detector, City Garbage service
Heat Source Electric
Exterior
Parking Features Two Car Garage
Pool None
Amenities Available Park/Playground
Roof Type Composition
Private Pool N
Building
Lot Description Corner, Cul-de-Sac/Dead End
Faces South
Foundation Slab
Sewer City
Water Water System, City
Construction Status Pre-Owned
Schools
Elementary Schools Millers Point
Middle Schools Judson Middle School
High Schools Judson
School District Judson
Others
Miscellaneous City Bus,As-Is
Acceptable Financing Conventional, FHA, VA, Cash
Listing Terms Conventional, FHA, VA, Cash







