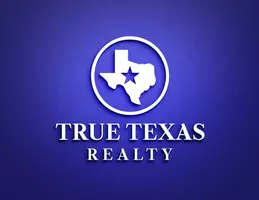
305 Lakewood Kerrville, TX 78028
3 Beds
4 Baths
4,265 SqFt
UPDATED:
Key Details
Property Type Single Family Home
Sub Type Single Residential
Listing Status Active
Purchase Type For Sale
Square Footage 4,265 sqft
Price per Sqft $187
Subdivision Riverhill
MLS Listing ID 1922353
Style Two Story
Bedrooms 3
Full Baths 2
Half Baths 2
Construction Status Pre-Owned
HOA Y/N No
Year Built 1994
Annual Tax Amount $12,777
Tax Year 2025
Lot Size 0.630 Acres
Property Sub-Type Single Residential
Property Description
Location
State TX
County Kerr
Area 3100
Rooms
Master Bathroom Main Level 18X14 Tub/Shower Separate, Separate Vanity, Garden Tub
Master Bedroom Main Level 14X16 Upstairs, Sitting Room, Walk-In Closet, Ceiling Fan, Full Bath
Bedroom 2 2nd Level 12X10
Bedroom 3 2nd Level 12X10
Dining Room Main Level 14X12
Kitchen Main Level 14X14
Family Room Main Level 18X17
Study/Office Room Main Level 12X12
Interior
Heating Central, 3+ Units
Cooling Three+ Central
Flooring Carpeting, Ceramic Tile, Parquet
Fireplaces Number 1
Inclusions Ceiling Fans, Chandelier, Washer Connection, Dryer Connection, Cook Top, Built-In Oven, Microwave Oven, Refrigerator, Disposal, Dishwasher, Trash Compactor, Vent Fan, Smoke Alarm, Electric Water Heater, Garage Door Opener, Plumb for Water Softener, Solid Counter Tops, 2+ Water Heater Units, City Garbage service
Heat Source Electric, Natural Gas
Exterior
Exterior Feature Covered Patio, Deck/Balcony, Sprinkler System, Double Pane Windows, Has Gutters, Mature Trees, Workshop
Parking Features Two Car Garage, Side Entry, Oversized
Pool None
Amenities Available Golf Course, Clubhouse
Roof Type Metal
Private Pool N
Building
Lot Description County VIew, 1/2-1 Acre
Foundation Slab, Basement
Sewer City
Water City
Construction Status Pre-Owned
Schools
Elementary Schools Nimitz
Middle Schools Hal Peterson
High Schools Tivy
School District Kerrville.
Others
Acceptable Financing Conventional, FHA, VA, Cash
Listing Terms Conventional, FHA, VA, Cash
Virtual Tour https://Walk Thru 305 Lakewood







