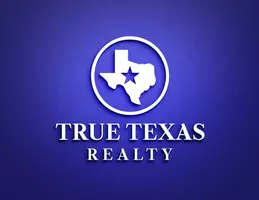
5408 Tallgrass Bulverde, TX 78163
4 Beds
2 Baths
1,611 SqFt
UPDATED:
Key Details
Property Type Single Family Home
Sub Type Single Residential
Listing Status Active
Purchase Type For Sale
Square Footage 1,611 sqft
Price per Sqft $217
Subdivision Hidden Trails
MLS Listing ID 1922210
Style One Story
Bedrooms 4
Full Baths 2
Construction Status Pre-Owned
HOA Fees $375/qua
HOA Y/N Yes
Year Built 2020
Annual Tax Amount $7,230
Tax Year 2025
Lot Size 6,969 Sqft
Lot Dimensions 75 x 124
Property Sub-Type Single Residential
Property Description
Location
State TX
County Comal
Area 2612
Rooms
Master Bathroom Main Level 10X10 Shower Only, Double Vanity
Master Bedroom Main Level 13X13 Walk-In Closet, Ceiling Fan, Full Bath
Bedroom 2 Main Level 13X10
Bedroom 3 Main Level 13X10
Bedroom 4 Main Level 14X11
Living Room Main Level 15X17
Dining Room Main Level 11X5
Kitchen Main Level 11X15
Interior
Heating Central
Cooling One Central
Flooring Carpeting, Vinyl
Inclusions Ceiling Fans, Washer Connection, Dryer Connection, Self-Cleaning Oven, Microwave Oven, Gas Cooking, Disposal, Dishwasher, Vent Fan, Gas Water Heater, Plumb for Water Softener, Solid Counter Tops
Heat Source Natural Gas
Exterior
Exterior Feature Covered Patio, Privacy Fence, Sprinkler System, Double Pane Windows
Parking Features Three Car Garage
Pool None
Amenities Available Clubhouse, Park/Playground, Jogging Trails, Sports Court, Bike Trails
Roof Type Composition
Private Pool N
Building
Foundation Slab
Sewer Sewer System
Water Water System
Construction Status Pre-Owned
Schools
Elementary Schools Bill Brown
Middle Schools Smithson Valley
High Schools Smithson Valley
School District Comal
Others
Miscellaneous Company Relocation,Builder 10-Year Warranty,M.U.D.,Virtual Tour,Cluster Mail Box
Acceptable Financing Conventional, FHA, VA, TX Vet, Cash
Listing Terms Conventional, FHA, VA, TX Vet, Cash
Virtual Tour https://www.zillow.com/view-imx/b0bc5dd6-3bb3-4d06-84ad-97978644d56a?wl=true&setAttribution=mls&initialViewType=pano







