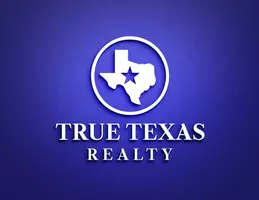
1410 Burgundy Way New Braunfels, TX 78132
4 Beds
4 Baths
3,783 SqFt
UPDATED:
Key Details
Property Type Single Family Home, Other Rentals
Sub Type Residential Rental
Listing Status Active
Purchase Type For Rent
Square Footage 3,783 sqft
Subdivision Vintage Oaks @ The Vineyard 5
MLS Listing ID 1911621
Style One Story
Bedrooms 4
Full Baths 3
Half Baths 1
Year Built 2016
Lot Size 1.020 Acres
Property Sub-Type Residential Rental
Property Description
Location
State TX
County Comal
Area 2611
Rooms
Master Bathroom Main Level 14X10 Tub/Shower Separate, Garden Tub
Master Bedroom Main Level 18X18 Split, DownStairs, Walk-In Closet, Ceiling Fan, Full Bath
Bedroom 2 Main Level 14X11
Bedroom 3 Main Level 13X11
Bedroom 4 Main Level 14X12
Living Room Main Level 21X20
Dining Room Main Level 16X12
Kitchen Main Level 12X11
Family Room Main Level 14X14
Study/Office Room Main Level 12X11
Interior
Heating Central
Cooling Two Central
Flooring Carpeting, Ceramic Tile, Wood
Fireplaces Type Family Room, Gas
Inclusions Ceiling Fans, Chandelier, Washer Connection, Dryer Connection, Microwave Oven, Stove/Range, Gas Grill, Disposal, Dishwasher, Water Softener (owned), Vent Fan, Smoke Alarm, Security System (Owned), Gas Water Heater, Garage Door Opener, Plumb for Water Softener, Double Ovens, Custom Cabinets, 2+ Water Heater Units, Private Garbage Service
Exterior
Exterior Feature Stone/Rock, Stucco
Parking Features Three Car Garage
Fence Patio Slab, Covered Patio, Sprinkler System, Double Pane Windows, Special Yard Lighting, Mature Trees, Outdoor Kitchen
Pool None
Roof Type Composition
Building
Lot Description Corner, Over 1 - 2 Acres
Foundation Slab
Sewer Aerobic Septic
Schools
Elementary Schools Bill Brown
Middle Schools Smithson Valley
High Schools Smithson Valley
School District Comal
Others
Pets Allowed Negotiable
Miscellaneous Broker-Manager,As-Is







