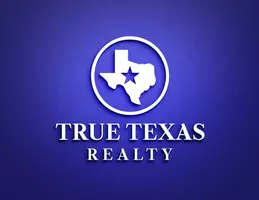
11862 Barkston San Antonio, TX 78253
3 Beds
2 Baths
2,115 SqFt
Open House
Sat Sep 27, 11:00am - 2:00pm
UPDATED:
Key Details
Property Type Single Family Home
Sub Type Single Residential
Listing Status Active
Purchase Type For Sale
Square Footage 2,115 sqft
Price per Sqft $136
Subdivision Oaks Of Westcreek
MLS Listing ID 1910934
Style One Story
Bedrooms 3
Full Baths 2
Construction Status Pre-Owned
HOA Fees $130/qua
HOA Y/N Yes
Year Built 1997
Annual Tax Amount $5,804
Tax Year 2025
Lot Size 7,143 Sqft
Property Sub-Type Single Residential
Property Description
Location
State TX
County Bexar
Area 0102
Rooms
Master Bathroom Main Level 11X12 Shower Only
Master Bedroom Main Level 17X13 Split, DownStairs, Walk-In Closet, Ceiling Fan, Full Bath
Bedroom 2 Main Level 12X10
Bedroom 3 Main Level 10X11
Dining Room Main Level 11X15
Kitchen Main Level 11X15
Family Room Main Level 20X15
Study/Office Room Main Level 11X11
Interior
Heating Central
Cooling One Central
Flooring Carpeting, Ceramic Tile, Vinyl
Fireplaces Number 1
Inclusions Ceiling Fans, Washer Connection, Dryer Connection, Stove/Range, Disposal, Dishwasher, Electric Water Heater, Solid Counter Tops
Heat Source Electric
Exterior
Exterior Feature Patio Slab, Privacy Fence, Mature Trees
Parking Features Two Car Garage, Attached
Pool None
Amenities Available Pool, Tennis, Park/Playground, Jogging Trails, Sports Court
Roof Type Composition
Private Pool N
Building
Lot Description Corner, Level
Foundation Slab
Sewer Sewer System
Water Water System
Construction Status Pre-Owned
Schools
Elementary Schools Galm
Middle Schools Luna
High Schools William Brennan
School District Northside
Others
Acceptable Financing Conventional, FHA, VA, Cash
Listing Terms Conventional, FHA, VA, Cash







