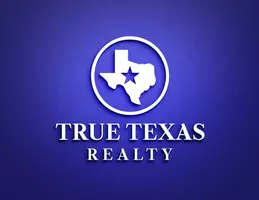
4930 Roan Brook San Antonio, TX 78251
3 Beds
2 Baths
1,614 SqFt
UPDATED:
Key Details
Property Type Single Family Home, Other Rentals
Sub Type Residential Rental
Listing Status Active
Purchase Type For Rent
Square Footage 1,614 sqft
Subdivision Westover Valley
MLS Listing ID 1897331
Style One Story,Traditional
Bedrooms 3
Full Baths 2
Year Built 2005
Lot Size 6,621 Sqft
Property Sub-Type Residential Rental
Property Description
Location
State TX
County Bexar
Area 0200
Rooms
Master Bathroom Main Level 8X7 Tub/Shower Combo, Double Vanity, Garden Tub
Master Bedroom Main Level 17X14 DownStairs, Walk-In Closet, Ceiling Fan, Full Bath
Bedroom 2 Main Level 11X11
Bedroom 3 Main Level 12X10
Living Room Main Level 15X15
Dining Room Main Level 15X9
Kitchen Main Level 11X11
Interior
Heating Central
Cooling One Central
Flooring Carpeting, Ceramic Tile, Wood, Laminate
Fireplaces Type Not Applicable
Inclusions Ceiling Fans, Chandelier, Washer Connection, Dryer Connection, Stove/Range, Refrigerator, Disposal, Dishwasher, Ice Maker Connection, Water Softener (owned), Smoke Alarm, Security System (Owned), Electric Water Heater, Satellite Dish (owned), Garage Door Opener, Smooth Cooktop
Exterior
Exterior Feature Brick, Siding
Parking Features Two Car Garage, Attached
Fence Patio Slab, Covered Patio, Privacy Fence, Double Pane Windows, Has Gutters, Workshop
Pool None
Roof Type Composition
Building
Lot Description On Greenbelt
Foundation Slab
Sewer Sewer System, City
Water City
Schools
Elementary Schools Raba
Middle Schools Jordan
High Schools Warren
School District Northside
Others
Pets Allowed Negotiable
Miscellaneous Broker-Manager,School Bus







