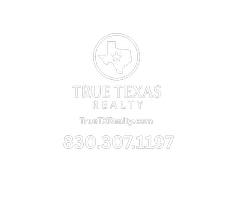2485 Oak Bend Beeville, TX 78102
3 Beds
2 Baths
1,573 SqFt
UPDATED:
Key Details
Property Type Single Family Home
Sub Type Detached
Listing Status Active
Purchase Type For Sale
Square Footage 1,573 sqft
Price per Sqft $171
Subdivision Oak Bend Estates
MLS Listing ID 463395
Bedrooms 3
Full Baths 2
HOA Y/N No
Year Built 2014
Lot Size 0.920 Acres
Acres 0.92
Property Sub-Type Detached
Property Description
Situated on a spacious 0.92-acre corner lot, this 3-bedroom, 2-bath home offers the perfect blend of privacy and accessibility—just 1 mile from RA Hall Elementary, 1.5 miles from Moreno Junior High, and 1.5 miles from Walmart.
With 1,573 sq. ft. of living space, the open floor plan seamlessly connects the living, dining, and kitchen areas, creating a warm and inviting atmosphere. The kitchen and dining space flow effortlessly into the living room, while the mudroom/laundry provides easy access from the two-car garage.
Enjoy outdoor entertaining on the shaded back patio deck, perfect for summer BBQs or relaxing evenings. Additional features include a private water well, septic system, and a large hall bath for added convenience.
This home delivers the peace of the county with the perks of being close to town, move-in ready and waiting for you!
Location
State TX
County Bee
Interior
Interior Features Open Floorplan
Heating Central, Electric
Cooling Central Air
Flooring Carpet, Ceramic Tile
Fireplace No
Appliance Dishwasher, Electric Cooktop, Microwave, Range Hood
Laundry Dryer Hookup
Exterior
Exterior Feature Deck, Storage
Parking Features Garage
Garage Spaces 2.0
Garage Description 2.0
Fence Barbed Wire, Wood
Pool None
Utilities Available Septic Available, Water Available
Roof Type Shingle
Porch Covered, Deck, Open
Building
Lot Description Corner Lot
Story 1
Entry Level One
Foundation Slab
Water Well
Level or Stories One
Additional Building Storage
Schools
Elementary Schools Beeville
Middle Schools Beeville
High Schools Beeville
School District Beeville Isd
Others
Tax ID 553000000012000000000
Security Features Smoke Detector(s)
Acceptable Financing Cash, Conventional, FHA, USDA Loan, VA Loan
Listing Terms Cash, Conventional, FHA, USDA Loan, VA Loan
Virtual Tour https://www.propertypanorama.com/instaview/cor/463395






