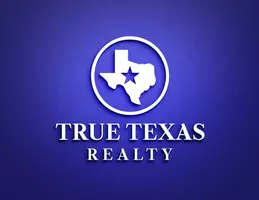
6326 Mallard Point Windcrest, TX 78239
4 Beds
3 Baths
3,481 SqFt
UPDATED:
Key Details
Property Type Single Family Home
Sub Type Single Residential
Listing Status Active
Purchase Type For Sale
Square Footage 3,481 sqft
Price per Sqft $157
Subdivision Windcrest
MLS Listing ID 1890349
Style Two Story,Traditional
Bedrooms 4
Full Baths 3
Construction Status Pre-Owned
HOA Y/N No
Year Built 1981
Annual Tax Amount $10,357
Tax Year 2024
Lot Size 0.310 Acres
Property Sub-Type Single Residential
Property Description
Location
State TX
County Bexar
Area 1600
Rooms
Master Bathroom Main Level 14X11 Tub/Shower Separate, Separate Vanity, Garden Tub
Master Bedroom Main Level 21X20 DownStairs
Bedroom 2 Main Level 13X13
Bedroom 3 Main Level 13X13
Bedroom 4 Main Level 14X15
Living Room Main Level 17X25
Dining Room Main Level 11X13
Kitchen Main Level 11X11
Family Room Main Level 18X20
Interior
Heating Central
Cooling One Central
Flooring Carpeting, Ceramic Tile, Wood
Inclusions Ceiling Fans, Chandelier, Washer Connection, Dryer Connection, Cook Top, Built-In Oven, Microwave Oven, Refrigerator, Disposal, Dishwasher, Ice Maker Connection, Smoke Alarm, Electric Water Heater, Garage Door Opener, Smooth Cooktop, Solid Counter Tops, Custom Cabinets
Heat Source Electric
Exterior
Exterior Feature Patio Slab, Covered Patio
Parking Features Three Car Garage
Pool In Ground Pool, Hot Tub, Diving Board
Amenities Available Pool, Tennis, Clubhouse, Park/Playground, Jogging Trails
Roof Type Composition
Private Pool Y
Building
Lot Description Corner, 1/4 - 1/2 Acre, Level
Foundation Slab
Sewer Sewer System, City
Water Water System, City
Construction Status Pre-Owned
Schools
Elementary Schools Windcrest
Middle Schools Ed White
High Schools Roosevelt
School District North East I.S.D.
Others
Miscellaneous Virtual Tour,School Bus
Acceptable Financing Conventional, FHA, VA, TX Vet, Cash
Listing Terms Conventional, FHA, VA, TX Vet, Cash
Virtual Tour https://www.zillow.com/view-imx/c288df36-569c-4734-bc13-60df7cc5fcd7?setAttribution=mls&wl=true&initialViewType=pano&utm_source=dashboard







