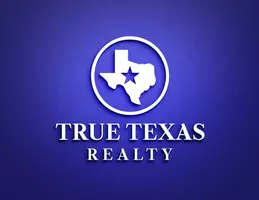
614 MOORSIDE DR Windcrest, TX 78239-2538
4 Beds
2 Baths
2,718 SqFt
UPDATED:
Key Details
Property Type Single Family Home
Sub Type Single Residential
Listing Status Active
Purchase Type For Sale
Square Footage 2,718 sqft
Price per Sqft $141
Subdivision Windcrest
MLS Listing ID 1863768
Style One Story
Bedrooms 4
Full Baths 2
Construction Status Pre-Owned
HOA Y/N No
Year Built 1968
Annual Tax Amount $8,061
Tax Year 2024
Lot Size 0.345 Acres
Property Sub-Type Single Residential
Property Description
Location
State TX
County Bexar
Area 1600
Rooms
Master Bathroom Main Level 17X6 Shower Only, Double Vanity
Master Bedroom Main Level 17X13 Multi-Closets, Ceiling Fan, Full Bath
Bedroom 2 Main Level 12X11
Bedroom 3 Main Level 13X12
Bedroom 4 Main Level 10X10
Living Room Main Level 19X15
Dining Room Main Level 12X11
Kitchen Main Level 12X10
Family Room Main Level 16X13
Interior
Heating Central
Cooling One Central
Flooring Ceramic Tile
Fireplaces Number 1
Inclusions Ceiling Fans, Washer Connection, Dryer Connection, Microwave Oven, Stove/Range, Disposal, Dishwasher, Garage Door Opener
Heat Source Natural Gas
Exterior
Parking Features Two Car Garage
Pool None
Amenities Available Pool, Tennis, Golf Course, Clubhouse, Park/Playground, Jogging Trails, Bike Trails, BBQ/Grill, Basketball Court
Roof Type Other
Private Pool N
Building
Foundation Slab
Sewer City
Water City
Construction Status Pre-Owned
Schools
Elementary Schools Windcrest
Middle Schools White Ed
High Schools Roosevelt
School District North East I.S.D.
Others
Miscellaneous As-Is
Acceptable Financing Conventional, FHA, VA, Cash, Investors OK
Listing Terms Conventional, FHA, VA, Cash, Investors OK







