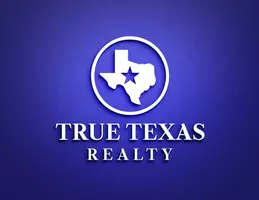
320 County Road 2722 Mico, TX 78056
3 Beds
3 Baths
1,824 SqFt
UPDATED:
Key Details
Property Type Single Family Home
Sub Type Single Residential
Listing Status Active
Purchase Type For Sale
Square Footage 1,824 sqft
Price per Sqft $243
Subdivision Bear Springs Ranch
MLS Listing ID 1851512
Style One Story,Other
Bedrooms 3
Full Baths 2
Half Baths 1
Construction Status Pre-Owned
HOA Y/N No
Year Built 2022
Annual Tax Amount $9,135
Tax Year 2024
Lot Size 5.046 Acres
Property Sub-Type Single Residential
Property Description
Location
State TX
County Medina
Area 3000
Rooms
Master Bathroom Main Level 12X11 Shower Only, Double Vanity
Master Bedroom Main Level 16X16 Sitting Room, Walk-In Closet, Ceiling Fan, Full Bath
Bedroom 2 Main Level 12X11
Bedroom 3 Main Level 12X11
Living Room Main Level 23X13
Kitchen Main Level 16X22
Interior
Heating 3+ Units
Cooling 3+ Window/Wall, Other
Flooring Unstained Concrete
Inclusions Ceiling Fans, Washer Connection, Dryer Connection, Self-Cleaning Oven, Microwave Oven, Stove/Range, Dishwasher, Ice Maker Connection, Smoke Alarm, Electric Water Heater, Smooth Cooktop, Solid Counter Tops, 2+ Water Heater Units, Private Garbage Service
Heat Source Electric
Exterior
Exterior Feature Patio Slab, Partial Fence, Double Pane Windows, Storage Building/Shed, Has Gutters, Mature Trees, Wire Fence
Parking Features Attached
Pool None
Amenities Available None
Roof Type Metal
Private Pool N
Building
Lot Description Cul-de-Sac/Dead End, 5 - 14 Acres, Wooded, Secluded
Faces North
Foundation Slab
Sewer Septic, Other
Water Water Storage, Other
Construction Status Pre-Owned
Schools
Elementary Schools Call District
Middle Schools Call District
High Schools Call District
School District Medina Valley I.S.D.
Others
Miscellaneous No City Tax,Virtual Tour,Cluster Mail Box,School Bus
Acceptable Financing Conventional, Cash
Listing Terms Conventional, Cash
Virtual Tour https://www.zillow.com/view-imx/d6d2f0fe-988c-487f-b0e6-4edb420da33f?initialViewType=pano







